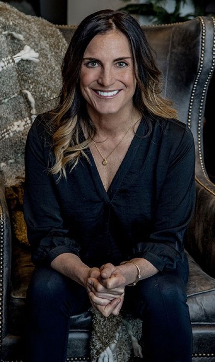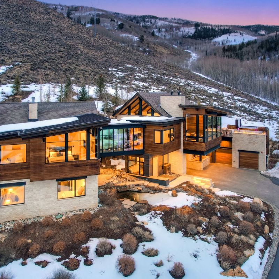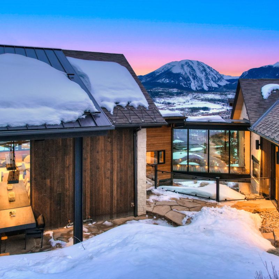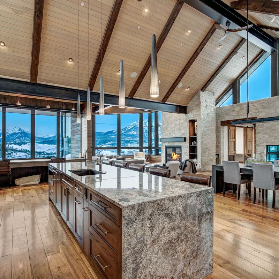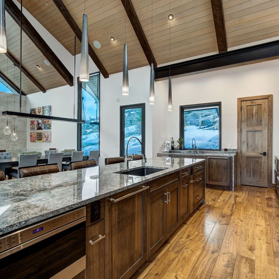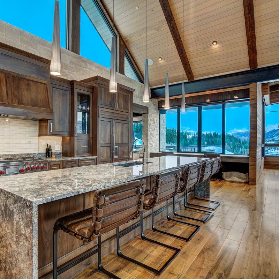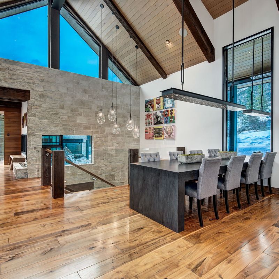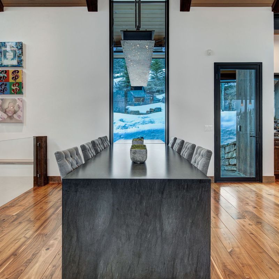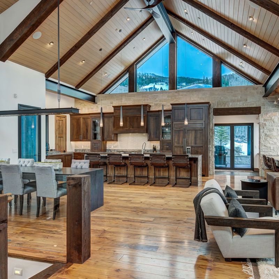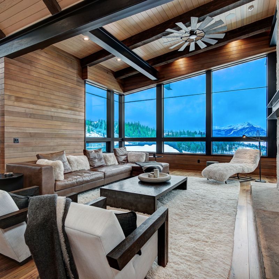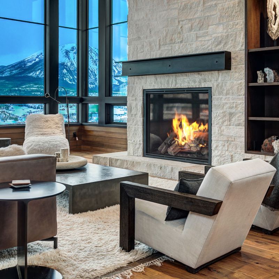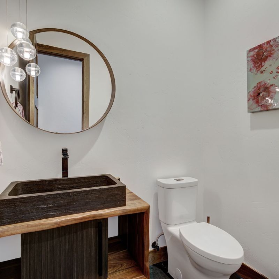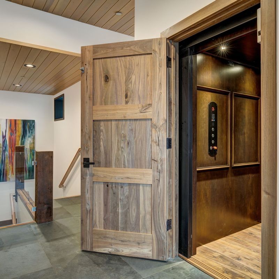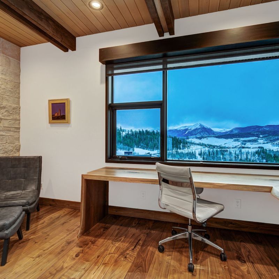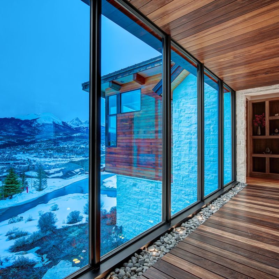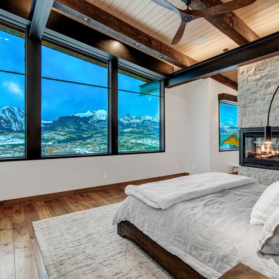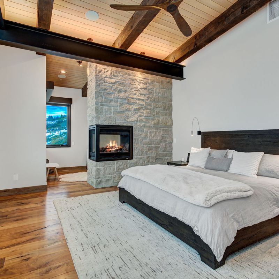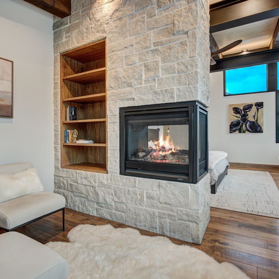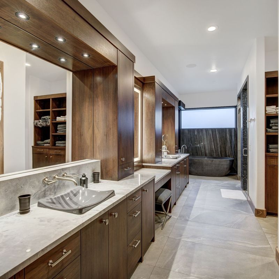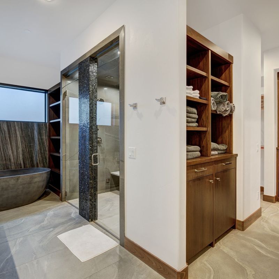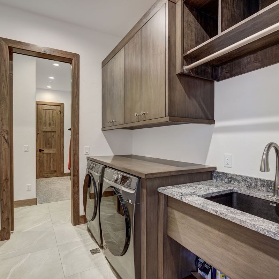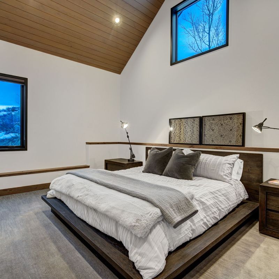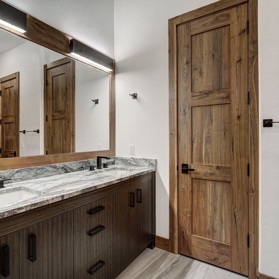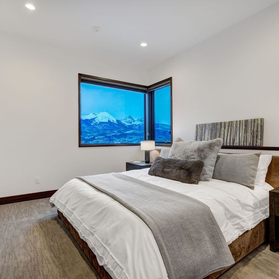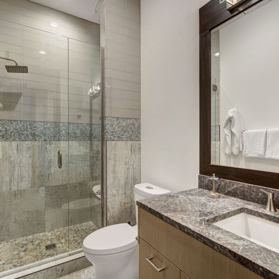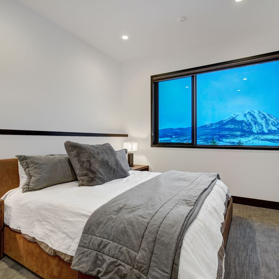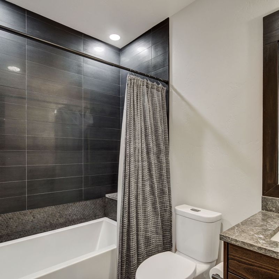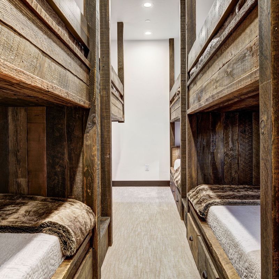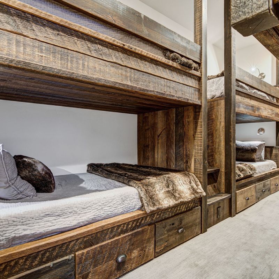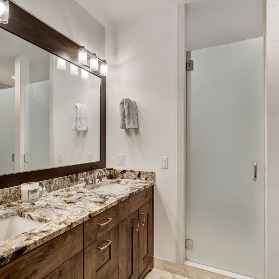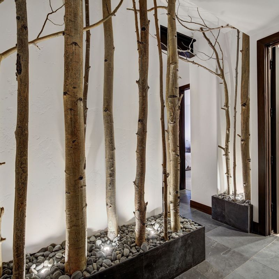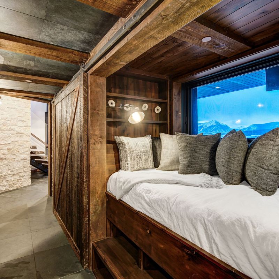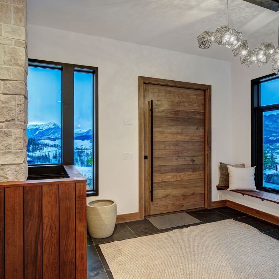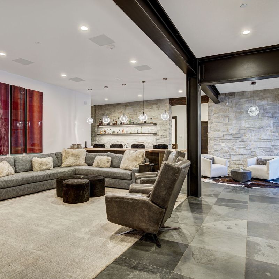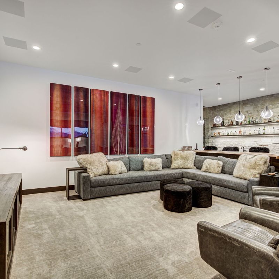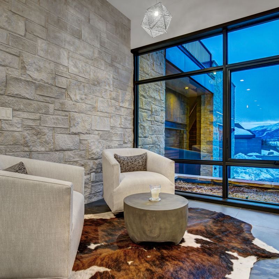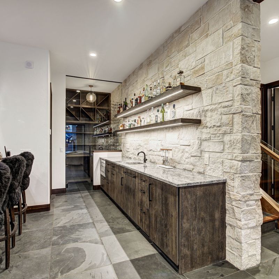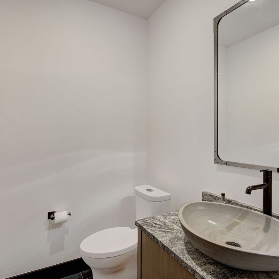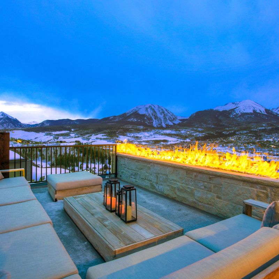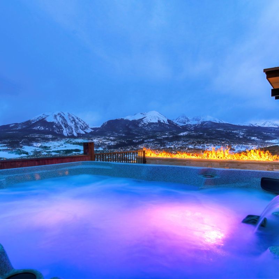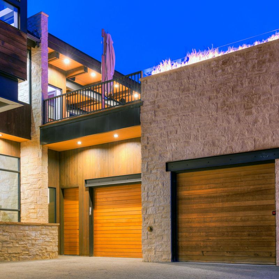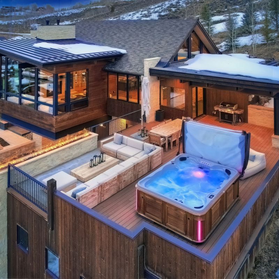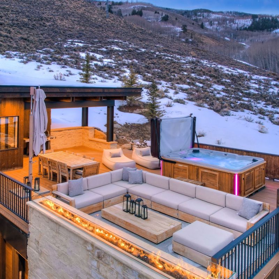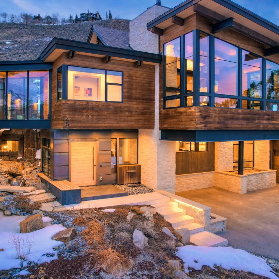The Waterfall House at 65 Aerie Drive, Silverthorne, CO
Offered at $5,995,000
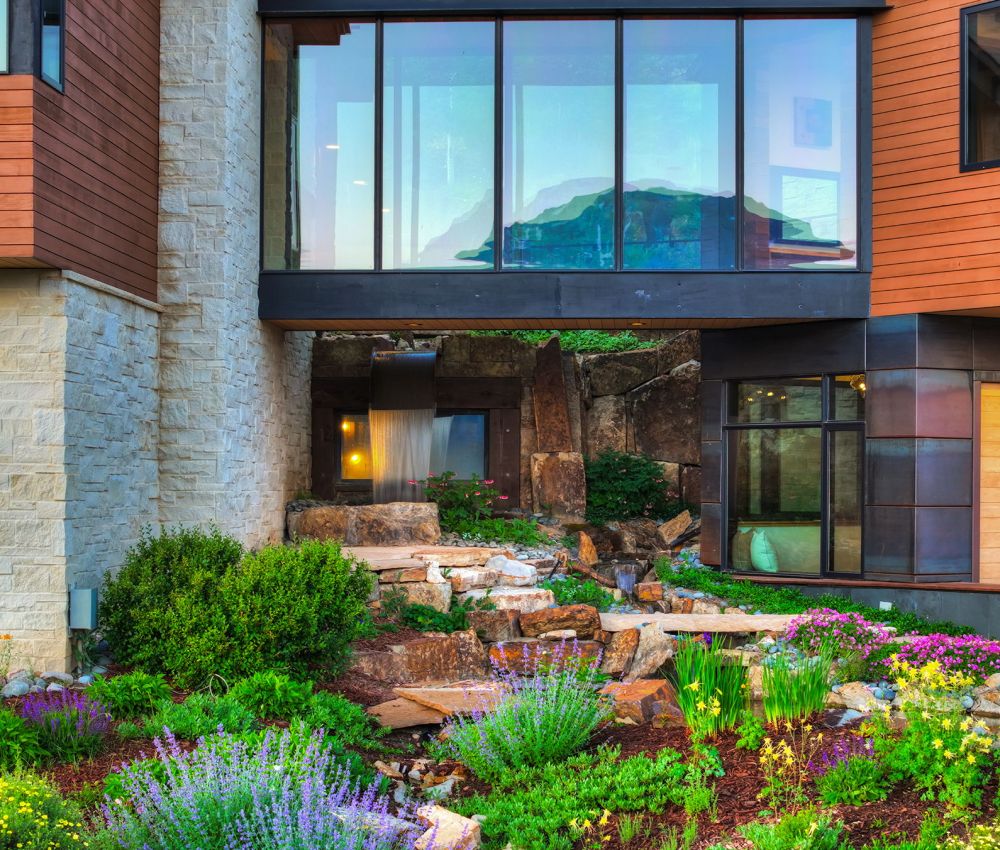
65 Aerie Drive, known as The Waterfall House, is a stunning architectural masterpiece designed to embrace nature at its heart. Seamlessly blending indoor and outdoor spaces, the home celebrates its natural surroundings with flowing water, lush vegetation, and stone elements that create a serene, immersive environment.
The residence is divided into two distinct regions: private, intimate spaces on one side and expansive, communal gathering areas on the other. A striking transparent bridge connects them, floating above the central outdoor space. This courtyard is a tranquil sanctuary, where streams and waterfalls weave through the landscape, reinforcing the home’s harmonious connection to nature.
Inside, rock gardens, glass elements, and expansive windows enhance the outdoors becoming part of the interior experience. The living, dining, and kitchen areas are intentionally designed to frame breathtaking panoramic mountain views. A cantilevered living room extends into the landscape, offering a front-row seat to nature’s grandeur. From the bridge, views of cascading water features and majestic peaks further emphasize the seamless relationship between the built environment and its surroundings.
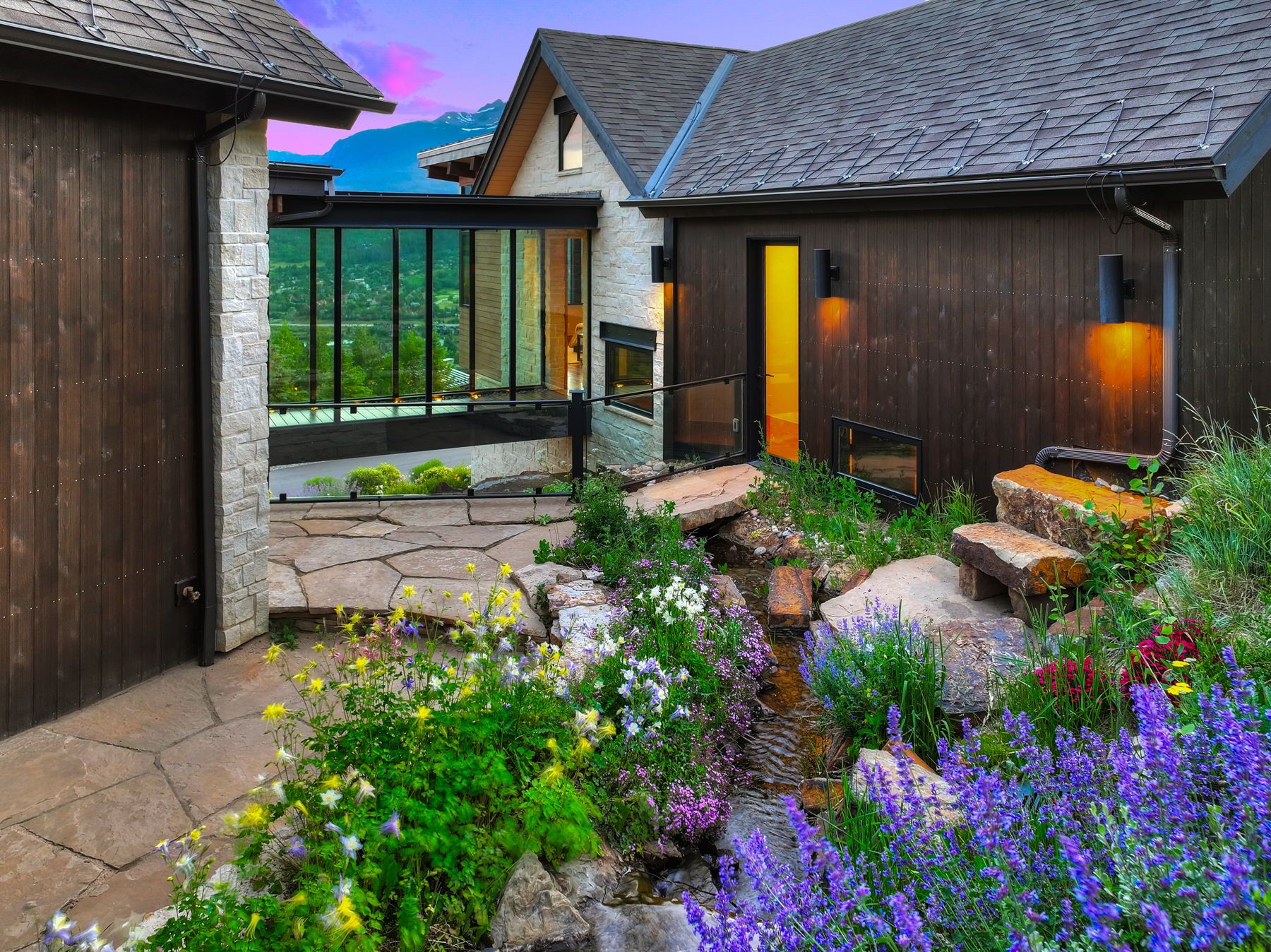
The home tells a story through its thoughtfully curated details. A custom dining room table extends outdoors, inviting alfresco dinners under a star-filled sky. The slate tunnel, an homage to the natural terrain, leads to a secluded space where the sound of the waterfall provides a soothing retreat. Additionally, a wall of aspens within the home evokes the sensation of walking through a forest, enriching the connection to the landscape.
Private nooks throughout the residence offer intimate moments of reflection and relaxation, including a captivating room below the tunnel that offers a view directly through the waterfall. At 65 Aerie Drive, The Waterfall House is more than a residence—it’s a living, breathing experience that invites you to connect, thrive, and truly belong in nature’s embrace.
Interior Features
Beds: 5
Baths: 7
Sq. Ft.: 6,262
Type: Single Family Home
Year Built: 2019
Additional Rooms: Dining Room, Family Room, Great Room, Kitchen / Family Room Combo, Study, Utility Room, Wine Cellar
Interior: Cable Available, Deck, Elevator, Fireplace – Gas, Multi-Level, Patio, Steam, Vaulted Ceilings, Furnished
Exterior Features
Garage Spaces: 2 + garage | oversized 2 car garage
Septic or Sewer: Connected to Sewer
Lot Size in Acres: 0.83
Location: Adjacent to National Forest, Lake Views, Mountain Views
Outdoor Living: over 1,000 square feet of deck and patio
Location Information:
City: Silverthorne
Subdivision Name: Angler Mountain Ranch Sub
Come Tour The Waterfall House
VIDEO TOUR
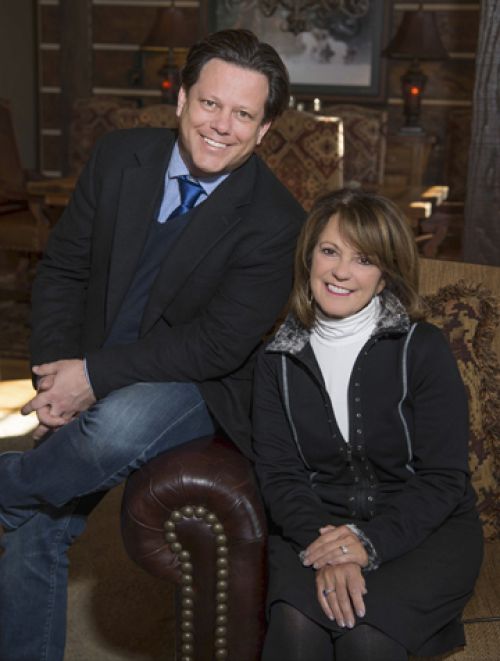
ABOUT THE SALES TEAM
Contact Todd
970-389-5220
todd@kwolfrealestate.com
Contact Kouri
970-333-0303
kouri@kwolfrealestate.com
